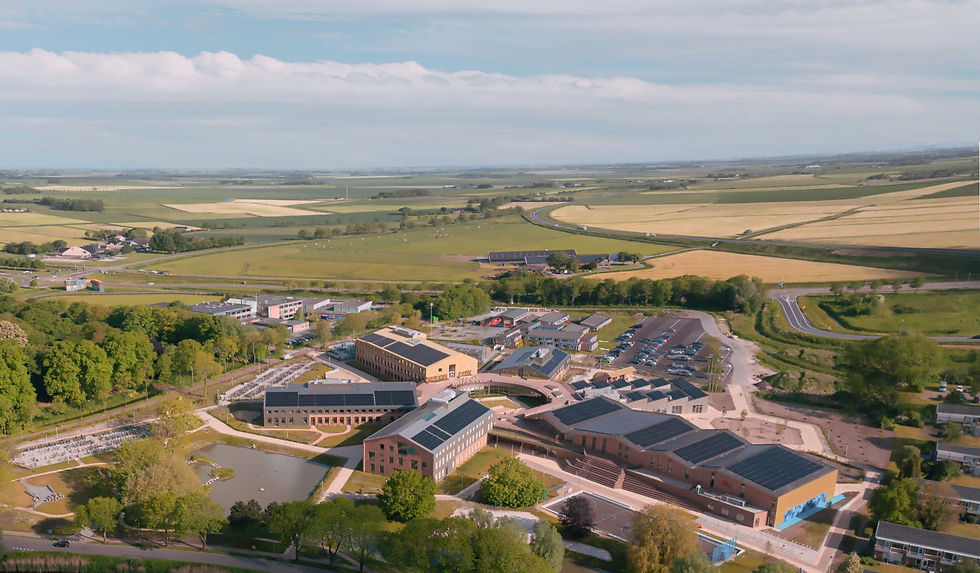Architect Eemsdeltacollege Design Architecture Groningen
eemsdeltacollege Design Architecture
campus eemsdelta Design Architecture


Campus Eemsdelta Groningen
Landscape and education intertwined
© De Unie Architecten
The Eemsdelta College accommodates three secondary schools and a cultural and sports cluster for the region. Through smart process design, we have established a relaxed and effective collaboration with a particularly large number of parties within tight time frames.
With a clever construction methodology, we ensure a solid foundation: an earthquake-resistant setup, construction, and detailing; a simple expandable and transferable building design with free layout; good operation with low maintenance costs; and a modular structure with prefabricated elements that can be realized quickly. The campus is circular, energy-generating, and earthquake-proof.

Concept sketch of team colleague
Innovative typology: a building like a village
The organization of the campus is inspired by the historical 'wierden' in the Groningen landscape. These small artificial hills provided protection during floods. The edges are inhabited, and the buildings are oriented around a central dry spot. The Eemsdelta College adopts the radial arrangement of these Groningen 'terpdorpen' (terp villages). Within the shared campus, the schools have their own building, organization, and identity that fits with the education and students.
Innovative working method: total design with everyone
The Campus as an Education Landscape Landscape, education, and building are intricately intertwined in every detail. The radial design makes it possible to extend the green landscape into the heart of the building and to create tailor-made green outdoor spaces for each school. This creates a highly varied green environment with facilities for green educational programs, sports, and relaxation for each school.
At the heart of the Campus is a green square with a large tree, and each building has an interior facade with optimal views of this central green area. The transparent building design ensures that all students and users have easy access and interaction with nature and water.
The surrounding landscape is organized into thematic 'landscape rooms.' These rooms connect the various study areas through their thematic design, such as a nursery, learning plaza, sports beach, and a small scientific forest 'Tiny Forest' next to the ecological pond.

© egbert de boer

© egbert de boer
Innovative standard in sustainability
The organization of the campus is inspired by the historical 'wierden' in the Groningen landscape. These small artificial hills provided protection during floods. The edges are inhabited, and the buildings are oriented around a central dry spot. The Eemsdelta College adopts the radial arrangement of these Groningen 'terpdorpen' (terp villages). Within the shared campus, the schools have their own building, organization, and identity that fits with the education and students.
Innovative integrated learning landscape
The Campus as an Education Landscape Landscape, education, and building are intricately intertwined in every detail. The radial design makes it possible to extend the green landscape into the heart of the building and to create tailor-made green outdoor spaces for each school. This creates a highly varied green environment with facilities for green educational programs, sports, and relaxation for each school.
At the heart of the Campus is a green square with a large tree, and each building has an interior facade with optimal views of this central green area. The transparent building design ensures that all students and users have easy access and interaction with nature and water.
The surrounding landscape is organized into thematic 'landscape rooms.' These rooms connect the various study areas through their thematic design, such as a nursery, learning plaza, sports beach, and a small scientific forest 'Tiny Forest' next to the ecological pond.

© felixx urban planner
© egbert de boer










